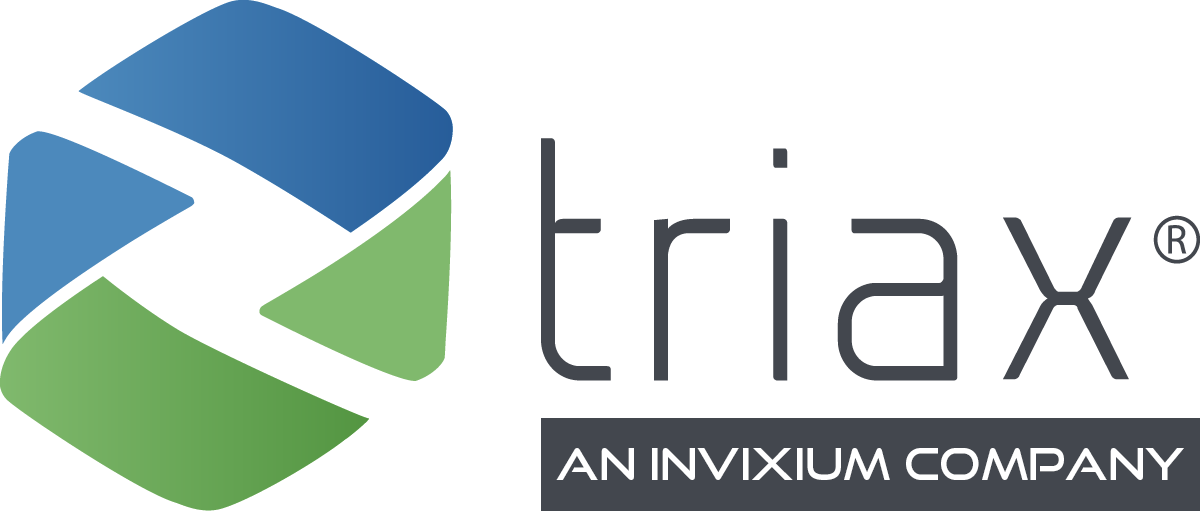BIM 101
BIM, or Building Information Modeling, is one of the biggest buzzwords in construction today. BIM involves the generation and management of incredibly accurate, robust, digital representations of physical and functional characteristics of spaces and is used by individuals, businesses, and governments to plan, design, build, run and maintain diverse physical structures, including office buildings, apartments, roads, bridges, and airports. According to Autodesk, BIM is an intelligent, 3D model-based process that gives architects, engineers and contractors the tools and insights they need to improve planning, design and construction. In recent years, BIM usage has surged, and in the United Kingdom the software is mandatory on government-related construction projects. As a result, BIM adoption amongst UK construction professionals has increased from 31% in 2011 to 48% in 2015, according to the 2015 National BIM Survey.
BIM spans the “concept-to-occupation” timeframe, and its benefits extend far beyond the planning and design phases to support construction, cost, project and facility management.
BIM in construction management
According to the AGC of America, BIM is an “object-oriented building development tool that utilizes 3D modeling concepts, information technology and software interoperability to design, construct and operate a building project, as well as communicate its details.” Many contractors have a dedicated BIM manager or VDC (virtual design-to-construction) Manager to oversee the management and execution of BIM processes. This individual will set and track performance objectives and oversee a multi-disciplinary approach to BIM that streamlines take-off, schedules, logistics and analysis.
The “I” in BIM stands for information, and as such, data is a key part of the equation. High levels of integrated data help keep everyone on a project team informed and on the same page. The virtual construction of a building or facility before its actual construction also reduced future uncertainty, mistakes and rework.
It’s important to note that BIM is not just for architects, a misconception that stems from the fact that they were among the first to adopt the process, and is not just a design tool. BIM doesn’t just create a visually appealing 3D model of a building, it layers in massive amounts of data and renders them within a collaborative workflow. BIM can be used to manage schedules and control costs by reducing the number of errors that occur during the building process. What’s more, thanks to the sheer volume of data BIM it processes, it can be used to enhance worker safety.
A Powerful Integration
At Autodesk University, Triax announced an exciting integration between Spot-r and Autodesk’s BIM 360 construction project management software. This integration allows Spot-r users to view the current location of workers on BIM 360 drawings and 3D models. Built on Autodesk’s Forge platform, this integration allows users to log into the Spot-r dashboard using their existing Autodesk BIM360 account to pull in drawings and models using BIM 360 Docs, facilitating easier project set-up.
The integration also reflects Triax’s commitment to openness and interoperability, which was echoed by Triax CEO, Chad Hollingsworth:
“We share the same commitment to building the future through connected jobsites, data, and stakeholders. By combining our real-time worker location data with Autodesk BIM 360 Docs, contractors have the convenience of monitoring their workforce and projects right in their 2D drawings and 3D models.”
If you’re interested in seeing a demo of the integration or learning more, contact us.

